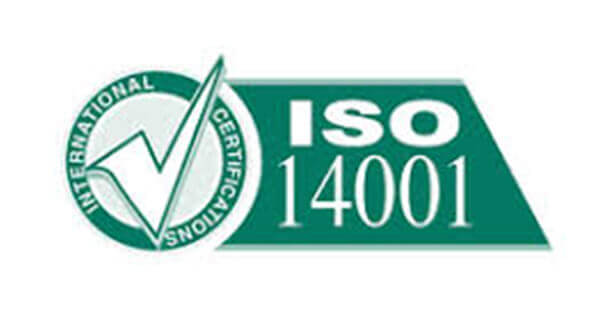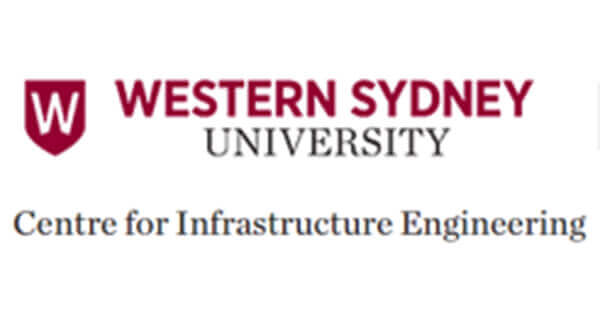Phone: 1800 01 WOOD
Email: service@reynardwood.com
2000 MPP Flooring 1
Project Description
Ground-level decking solution sub-30cm from the ground not requiring railing around the perimeter, and not requiring a council permit. Only critical caution is to call Dial-Before-You-Dig or see www.byda.com.au, and ensure that you are safe and so is any underlying infrastructure. Use of a long level to ensure all piers are same height, and then simple installation procedure using REYNARD WOOD multi purpose plank for beams and top decking planks, all fastened together with Ramset concrete style screws.
Project Challenge
DIY-planning at the very beginning on the alignment to the rear home veranda was mistakenly missed instead aligned to the side foot path incorrectly. This caused incline gap on back concrete veranda, however as the REYNARD WOOD multi-purpose-plank, can be easily cut, this issue was resolved.
- Plan the footing foundations and materials
- Get all the right tools and supplies for the project
- Measure and mark out the deck
- Install the stumps/piers and beams [no-joists]
- Lay the REYNARD WOOD multi purpose planks
- Cut the edging to create brick pattern top floor design
What We Did
DYI–group of mate’s tradie team, utilised footing sleeves to create concrete piers, then simply aligned and screwed down REYNARD WOOD multi purpose planks as beams @ 1m span. Then the top decking could be layer with same planks, with all edging cut for brick pattern look.
RESULT
No timber used, nor plastic/polymer products, and although in a non-bush fire risk area, solution is heavy duty and fire protected at highest levels. Maintenance free, with leading outcomes of underneath feet solid footing, with the enhanced flex of heavy timber and not concrete properties.
Project Information
Handyman project with a team of tradie mates, completing a first full BAL-FZ solution once the side paneling enclosed as per regulations. All material highly defendable to fire, with concrete piers and all remaining material REYNARDWOOD patent iron ore tailings waste material, including the sub floor beams.
| Client: | Geoff |
| Location: | Wentworth,NSW |
| Surface Area: | 48 sqm |
| Year Completed: | 2020 |
| Value: | $5,500 |
| Architect: | DIY |
Get Solution
Our Latest Projects
Do you want to explore all our works?




































